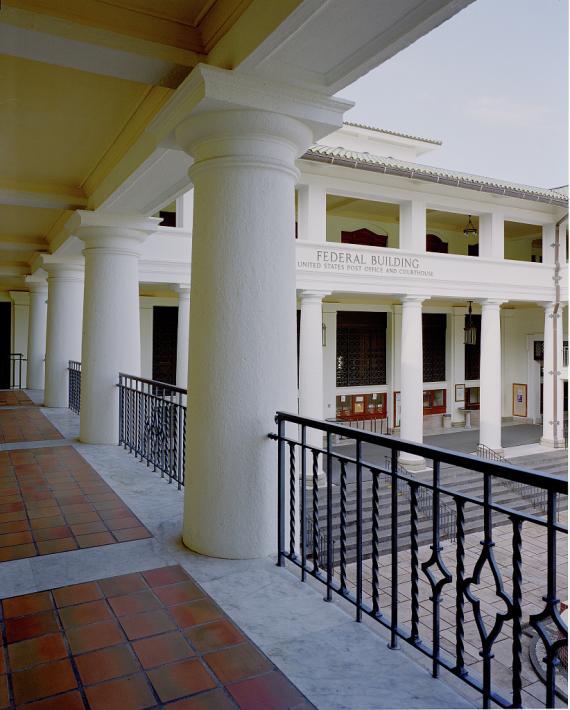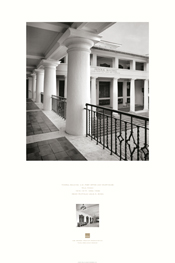Location: 154 Waianuenue Ave, Hilo, HI 96720
History
Prior to the annexation of the islands by the United States in 1898, Hilo was a thriving educational and commercial center on Hawaii, the largest of the Hawaiian Islands. Flourishing agricultural enterprises were augmented by railroads and improved harbors that facilitated trade with both the continental United States and East Asia. Postal services in Hilo commenced in 1858. However, when the Hawaiian Islands became a territory of the United States in 1900, officials determined that both postal and court facilities should be expanded to better serve citizens and to reinforce the image of Hilo as an influential city. By 1913, the Hilo Board of Trade and the territory’s governmental representative secured $200,000 to fund the construction of a new federal building.
New York architect Henry Whitfield designed the new building in 1915. Whitfield, who was Andrew Carnegie’s brother-in-law, had just completed the design for the Honolulu Carnegie Library. Whitfield designed the building in the Mediterranean Renaissance Revival style, which blends traditional classical architecture with features more suited to a tropical climate. The building was one of the first in Hawaii constructed using reinforced concrete, a technology that was common on the mainland. Construction was completed and the building occupied in 1917. It originally functioned as a courthouse, post office, and custom house. Other tenants included the Immigration Bureau, Agricultural Extension Service, Weather Bureau, and Internal Revenue Service.
By the 1930s, tenants required more space and two wings were added to the building between 1936 and 1938. Louis A. Simon, supervising architect of the U.S. Treasury, designed the wings in a style compatible with that of the original building. In 1978, the majority of postal functions moved to a new location, and the following year the Third Circuit Court vacated its courtroom on the third floor, which was subsequently converted into offices. The Federal Building, U.S. Post office and Courthouse was listed in the National Register of Historic Places in 1974.
Architecture
The Federal Building, U.S. Post Office and Courthouse in Hilo, Hawaii, is located on the northern edge of the downtown on a lot bounded by Waianuenue Avenue, Wailuku Drive, and Kinoole and Kekaulike streets. It is particularly noteworthy for its use of reinforced concrete, and it is one of the earliest buildings in the area to be constructed of permanent materials. Architect Henry Whitfield’s skillful design blends classically inspired forms and motifs with features that are suitable for the warm Hawaiian climate.
The reinforced concrete building is covered with painted stucco. The original building is rectangular, and the wing additions extend forward from the facade to form a U-shaped footprint. The facade is organized around a central courtyard. The building is three stories in height with a penthouse. Open-air loggias, which are divided into three distinct levels, face the courtyard and provide building occupants with pleasant views and circulating air currents. The loggias also function as exterior corridors and provide primary circulation for building occupants. One of the building’s most appealing features is a two-story colonnade supported by monumental Tuscan columns. The colonnade is located on elevations facing the courtyard and supports the loggia on the first and second stories, while simple, square piers support the third-level loggia. Wrought-iron balusters are located on the first and second floors on portions of the colonnade. Decorative elements within the courtyard, including colorful mosaic tiles and urns, emphasize the Mediterranean Renaissance Revival style of the building, which blends classical and exotic motifs. Wrought-iron light fixtures are located on the building, and a wrought-iron grille with a gilded eagle tops the entrance to the postal lobby.
The exterior is divided into horizontal zones by water tables and stringcourses, a feature common to Renaissance Revival architecture. Classically inspired limestone surrounds highlight prominent features, such as windows and entrances, on the wings. Another colonnade (now enclosed with operable windows) is located on the rear. The penthouse contains a clerestory, or band of windows, that admits light into the interior of the third story. There are five skylights on the building, including one on the penthouse roof, that also serve to illuminate the interior. The roof is covered with green glazed tiles.
The majority of interior spaces within the Federal Building, U.S. Post office and Courthouse open onto the loggias, which provide necessary air circulation. The original postal service spaces on the first level contain gray-veined, white marble floors. Walls and ceilings are covered with painted plaster. Changes to the interior have been made to integrate new technology and to accommodate changing uses of the building. Elevators have been added over time, including the island’s first passenger elevator in 1950. After the courts vacated the building, the courtroom was transformed into office space.
The landscape of the building is also skillfully planned. Though developed as part of the initial construction, much of the landscape design was not executed until the wings were built. The grounds are lushly planted with numerous native plants. Retaining walls constructed of indigenous lava stone are also on the property. On Memorial Day in 1922, the American Legion planted 17 royal palms along Kekaulike Street to commemorate Hawaiian citizens who died in World War I.
Significant Events
- 1898: United States annexes Hawaii
- 1936-1938: Three-story wings constructed
- 1915-1917: Federal Building, U.S. Post Office and Courthouse constructed
- 1974: Building listed in the National Register of Historic Places
- 1978: Main post office vacates building
- 1979: Third Circuit Court vacates building
Facts
- Architects: Henry Whitfield, Louis A. Simon
- Architectural Style: Mediterranean Renaissance Revival
- Construction Dates: 1915-1917; 1936-1938
- GSA Building Number: HI0001ZZ
- Landmark Status: Listed in the National Register of Historic Places
- Primary Material: Concrete
- Prominent Features: Two-story Tuscan Colonnade; Courtyard
Poster Download
Download the poster [PDF - 7 MB]

 U.S. General Services Administration
U.S. General Services Administration

