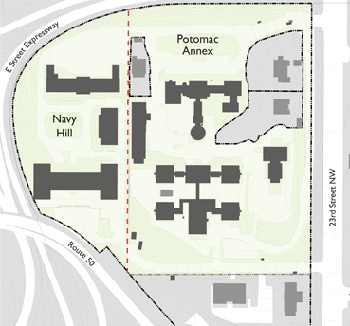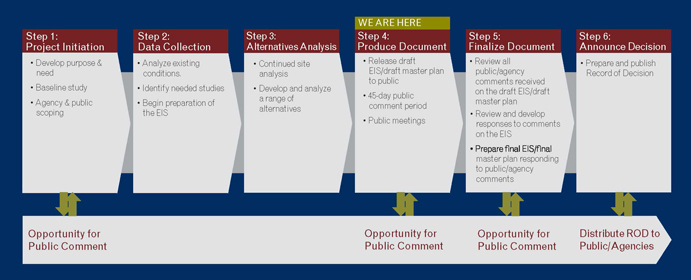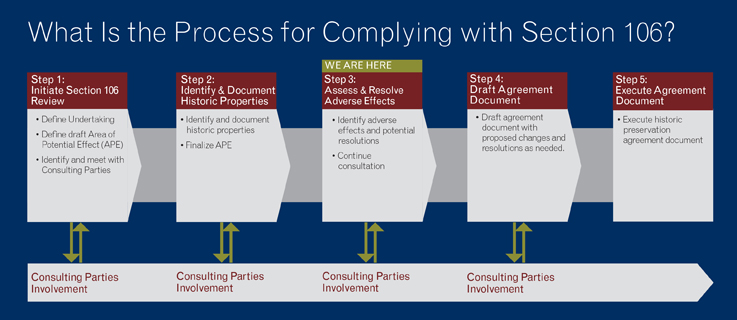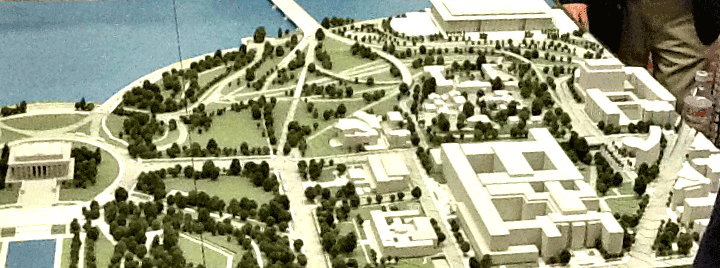Potomac Hill Campus Master Plan

Click on the image for a larger view.
GSA, in cooperation with the U.S. Department of State is preparing the Potomac Hill Campus Master Plan to guide the development of an 11.8-acre campus immediately west of the DOS headquarters (the Harry S Truman building, 2201 C Street, N.W.) in the downtown Washington, DC. This important document will guide the future rehabilitation, renovation, and development of the site into a world-class federal facility envisioned to serve the long-term needs of the U.S. Department of State as an institution of American diplomacy.
Potomac Hill consists of two adjoining federally owned historic parcels known as Navy Hill and the Potomac Annex, located in the Foggy Bottom neighborhood. Both Navy Hill and the Potomac Annex Historic District have been determined eligible for listing in the National Register of Historic Places. The property also contains the original Naval Observatory, a National Historic Landmark as designated by the Secretary of the Interior. The Master Plan would provide GSA and DOS with a framework to guide the redevelopment of Potomac Hill into a unified federal campus that accommodates DOS’s operations and security requirements and recognizes the site’s historic character.
GSA historically has controlled Navy Hill and its three buildings (South, Central, and East) were occupied by DOS. In 2012, GSA acquired custody and control of Potomac Annex from the U.S. Department of the Navy in order to accommodate additional DOS offices, as DOS does not have general authority to acquire real property in the United States. At this time the Potomac Annex buildings (Buildings 1-5) are undergoing renovation for use by DOS.
Today, Potomac Hill represents more a collection of buildings, pavement, and green space than a unified, functional federal campus meeting the modern needs of the government. The GSA Design Excellence process will create a Master Plan to meet DOS’s long-term space needs in a centralized government facility near DOS headquarters at a prominent historic site.

Click on the image for a larger view.
In the Foggy Bottom neighborhood of Washington, DC, sits a hilltop overlooking the Potomac River and the monuments of our nation’s capital. Potomac Hill, as it is now called, was deeded to the United States government in 1791 and has since served our nation and the world as the site of major advancements in science, medicine, and technology. It is where the science of oceanography was born, where the moons of Mars were discovered, and where the underwater path of the first transatlantic cable was plotted. It also played a key role in the Civil War, the development of modern medicine, and the evolution of America’s foreign intelligence operations. The Potomac Hill campus totals 11.8 acres, consisting of two adjoining historic parcels known as the Potomac Annex (to the east) and Navy Hill (to the west).
Potomac Annex
Between 1844 and 1893, the first United States Naval Observatory operated on the Potomac Annex property before moving to its present location at Observatory Circle in northwest Washington, DC. In 1894, the old Naval Observatory building came to house the Naval Museum of Hygiene and later the Navy Medical School. Starting in 1903, construction of the Naval Medical Hospital took place behind the old observatory, including four pavilion-style wards, quarters for sick officers and nurses, a contagious disease building, and administrative offices. In 1942, the Navy transferred all medical services from the Potomac Annex to the new Naval Medical Center in Bethesda, MD, and converted the vacated buildings into administrative offices for the U.S. Navy Bureau of Medicine and Surgery, which remained at this location for the next 70 years. The U.S. Navy transferred control of the Potomac Annex to the U.S. General Services Administration in 2012 through the Department of Defense’s Base Realignment and Closure program.
Navy Hill
Naval Observatory (1875) Personal Collection of Jan Herman.
In 1904, the Hygienic Laboratory of the U.S. Public Health and Marine Hospital Service began operations on the Navy Hill property in a newly constructed state-of-the-art facility, which was later demolished to accommodate the adjacent E Street Expressway. Over the next 30 years, three additional buildings were constructed to serve the quickly expanding laboratory, which evolved to become the National Institutes of Health. In 1938, the National Institutes of Health moved to a much larger campus in Bethesda, MD, creating a vacancy at Navy Hill that was filled in 1941 by the Office of the Coordinator of Information, which later became the Office of Strategic Services and then the Central Intelligence Agency. In 1961, the Central Intelligence Agency opened its headquarters facility in Langley, VA, but continued to use the Navy Hill facilities until 1987 when the U.S. General Services Administration obtained custody and control of the property. It was at that time that the U.S. Department of State began using the three existing buildings.
Master Plan
Naval Medical School (c. 1908), Library of Congress.
Today, the legacy of the Potomac Annex and Navy Hill properties will carry forward as a single campus—Potomac Hill—through the stewardship of the U.S. General Services Administration and the U.S. Department of State. Together, these agencies are charting a new course for the hilltop in Foggy Bottom through the preparation of the Potomac Hill Campus Master Plan. This plan will guide the future rehabilitation, renovation, and development of Potomac Hill into a world-class federal office campus envisioned to serve the long-term needs of the U.S. Department of State as an institution of American diplomacy.
The Potomac Annex Historic District, which includes all primary buildings on the Potomac Annex property, is listed on the District of Columbia Inventory of Historic Sites and has been deemed eligible for listing on the National Register as a historic district. The original Naval Observatory is a National Historic Landmark as designated by the National Park Service.
A Hilltop in Foggy Bottom
The Navy has created a four-part video titled, A Hilltop in Foggy Bottom, that tells the history of the old Naval Observatory and the Potomac Hill property (videos are on YouTube).
The National Environmental Policy Act (NEPA) requires federal agencies to consider the impacts that a proposed action may have on the human environment as part of their decision making process. GSA, as lead agency, with the Department of State (DOS) and the National Capital Planning Commission (NCPC), as cooperating agencies, is preparing a Draft Environmental Impact Statement (Draft EIS) to guide the evaluation of alternatives for the Potomac Hill Campus Master Plan.

Public participation is the cornerstone of the NEPA process, and throughout the development of the EIS, the public will be provided a number of opportunities to participate.
The Draft EIS assesses the environmental impacts that may result from the Potomac Hill Campus Master Plan. The Draft EIS analyzes three alternative plans for the site as well as the No Action Alternative. Potential direct, indirect and cumulative impacts of each alternative are evaluated on the following resource categories: socioeconomics, land use, zoning, public policy, community facilities, transportation, air quality, noise, cultural resources, urban design and visual resources, natural resources, utilities, waste, climate change, and greenhouse gases. The Draft EIS also identifies measures to mitigate potential adverse impacts.
Section 106 of the National Historic Preservation Act requires federal agencies to take into account the effects of their undertakings on historic properties and afford the Advisory Council on Historic Preservation a reasonable opportunity to comment on such undertakings. For the Potomac Hill Campus Master Plan, GSA has initiated consultation with the DC State Historic Preservation Office and identified a group of Consulting Parties with special interest in historic properties that may be affected by the plan.
See the list of parties invited to consult on historic preservation issues for this project.
NHPA (Section 106) Process

Consulting Parties Meeting
On July 20, 2014, GSA convened a meeting of the Consulting Parties to introduce the project team, review the history of the site, and discuss the planning principles that will guide development of the PHCMP. The meeting was held at the National Landmark “Old Naval Observatory,” where historians and architects from the Goody Clancy Berger consulting team presented a scaled architectural model of the site and its surroundings.
On January 13, 2015, GSA held the second Consulting Parties meeting in which a review and discussion of preliminary design alternatives was presented. GSA will continue consultation as alternatives are refined and a preferred alternative is selected.
On March 17, 2015, GSA held the third Consulting Parties meeting in which a review and discussion of preliminary design alternatives was presented. GSA will continue consultation as alternatives are refined and a preferred alternative is selected.
On July 27, 2015, GSA held the fourth Consulting Parties meeting in which a review and discussion of updated design alternatives was presented. GSA will continue consultation as alternatives are refined and a preferred alternative is selected.
On February 22, 2016, GSA held the fifth Consulting Parties meeting during which the effects of each alternative on the historic resources were presented. This information was presented in a matrix format following the categories outlined by Section 106 process guidance. The effects were presented for each alternative individually, and reviewed and discussed by the Consulting Parties. GSA will continue Section 106 consultation through the year as a preferred alternative is identified in the DEIS, the Draft Master Plan is prepared and reviewed, and the content of the Section 106 agreement document is developed and executed.
On March 21, 2016, GSA held the sixth Consulting Parties meeting in which a review and discussion of updated design alternatives was presented. GSA will continue consultation as alternatives are refined and a preferred alternative is selected. Review the documents from the event: alternative updates [PDF - 3 MB] and alternative updates comparison.
If you have difficulty reading or accessing any documents, please email potomachill@gsa.gov for assistance.


 U.S. General Services Administration
U.S. General Services Administration