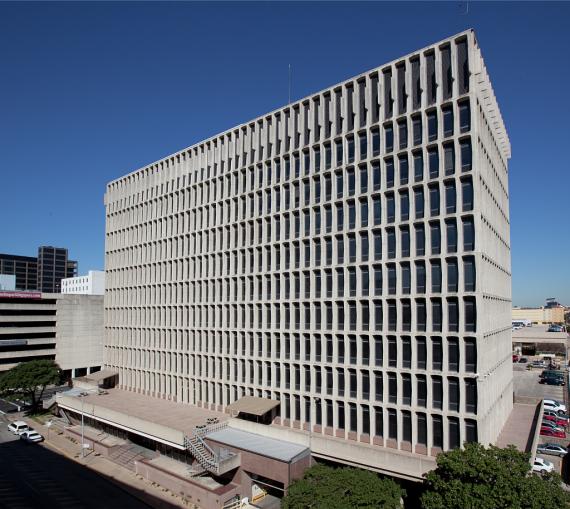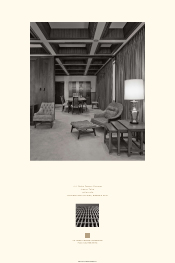Location: 300 E 8th St, Austin, TX 78701
History
The J.J. Pickle Federal Building is perhaps best known for its most famous occupant, President Lyndon Baines Johnson (1908-1973), who had offices here during and immediately following his 1963-1969 presidency, prior to the 1971 opening of the Lyndon Baines Johnson Presidential Library. The high quality of this building also reflects a golden age for civic architecture in the 1950s and 1960s.
Constructed between 1963 and 1964, the building is part of a two-block complex of federal buildings in downtown Austin jointly designed in 1961-1962 by Texas firms Page-Southerland-Page and Brooks & Barr. The complex includes the substantially altered formal plaza and Homer Thornberry Judicial Building. The Public Buildings Act of 1949 consolidated the federal building program under the newly established U.S. General Services Administration (GSA) and permitted private firms to undertake public work. Both firms were acclaimed for wide-ranging work including the collaborative design for the U.S. Embassy in Mexico City, and numerous civic and educational buildings in Texas.
After President John F. Kennedy’s assassination, President Johnson chose a suite of offices in the building’s upper west corner as his official local office. Remarkably intact, the LBJ suite retains the original finishes and many of the original furnishings chosen by the president.
During his presidency, Johnson held several meetings of national significance in the suite. The offices were the site for urgent Cold War discussions on December 6, 1966, culminating in the first agreement with the Soviet Union to limit nuclear weapons, known as the Strategic Arms Limitation Treaty, or SALT, signed by President Richard Nixon in 1972. The building was also the site of numerous presidential functions and press conferences.
In 1999, the building was renamed to honor influential Congressman J.J. “Jake” Pickle (1913-2005). A strong supporter of Johnson’s great society programs, Congressman Pickle served thirty-one years and was involved in major legislative and social reforms of late twentieth-century America, including the passage of the Civil Rights Act. Pickle worked in the building that now bears his name for twenty-eight years.
Architecture
The J.J. Pickle Federal Building is a quintessential early 1960s high-rise design. The eleven-story rectangular building occupies the southern half of an open plaza originally covered with precast concrete hexagonal patterned pavers, which were replaced with brick in 1992. The site slopes, creating a plaza level facing north and a lower ground floor facing south to Eighth Street. In conjunction with the Judicial Building, the careful location of buildings punctuated by the plaza embodies the grand axes and symmetry employed to achieve a modern monumentality rooted in Beaux Arts civic planning.
The J.J. Pickle Federal Building is made of both pre-cast and site-cast concrete with polished granite ground floor walls and window bases. All four sides of the building share a uniform exterior grid of full-height door and window openings framed by rows and columns of T-shaped, rectangular concrete sections. At every corner, these sections taper, giving each opening an oblong hexagonal shape. This strategy both softens and animates the building with enriched patterns of light and shadow. All windows or doors in the grid are aluminum framed.
Commonly used on high-rises since the late nineteenth century, the classically inspired tripartite organization of a building with a clearly defined base, a vertically oriented middle section, and an articulated crown is present. A concrete wall defines the perimeter of the patio surrounding the building at the plaza level. At the ground level below, recessed and tapered piloti, or columns, support a series of shallow arches to raise the base above the glass-enclosed areas that follow the slope. One major entrance is located on the lower south elevation, the other two, both obtained by flights of steps, are on the north and south first floor.
Like the exterior, the interior employs a restricted palette combining traditional, rich natural materials with contemporary materials. This approach is exemplified in the granite and marble veneer panels adorning walls and floors in public areas alongside dropped plastic grid panels covering fluorescent lighting.
The LBJ Suite on the western end of the top floor retains its 1960s appearance, furnishings, and floor plan. Decorated by Gail Linkey Moore, an interior designer with the U.S. General Services Administration, the suite includes the president’s private office, dining and living areas, kitchen, and bathroom. The dining and living areas feature dark stained wood paneling, wooden coffered ceiling, original orange or gold carpets, and a projecting fireplace with a copper shield flanked by two windows. President Johnson used these two rooms for entertaining, discussing policy issues, and relaxing. The adjoining kitchen also retains its original finishes, cabinetry, and commercial grade stainless steel appliances.
The president’s personal office, located in the northwest corner of the top floor, featured sweeping views of Austin and greater Texas. Like the dining and living areas, the office is finished in dark stained wood paneling and orange carpeting. The office’s bathroom contains a marble surfaced shower with four high-pressured heads (specifically requested by the president), a marble countertop and sink. Except for his own office, President Johnson had news broadcast monitors installed in almost every room, including his restroom.
Other offices on the top floor accommodated the Secret Service, the Federal Bureau of Investigation, the Central Intelligence Agency, staff, and press services.
Significant Events
- 1961-1962: Building designed concurrently with others in federal complex
- 1963: Construction begins
- 1964: Federal Building, including presidential suite, completed
- 1965: Steel-reinforced helicopter pad and elevator connecting the president’s office constructed
- 1965-1969: West end of top floor serves as President Lyndon Baines Johnson’s local office
- 1969-1971: Former President Johnson continues to use the office prior to opening of Lyndon Baines Johnson Presidential Library and Museum
- 1999: Building renamed to honor Congressman J.J. Pickle
- 2011: Listed in the National Register of Historic Places
Facts
- Architects: Page-Southerland-Page; Brooks & Barr
- Architectural Style: Sixties modern
- Construction Dates: 1963-1964
- GSA Building Number: TX0227AU
- Landmark Status: Listed in the National Register of Historic Places
- Primary Materials: Concrete and granite
- Prominent Features: Concrete grid facade; Presidential office suite; Mid-century interiors; Lobby with ornate coffered ceiling and marble stair; Monumental corridor and courtroom with marble and decorative plaster finishes
Poster Download
Download the poster [PDF - 233 KB]

 U.S. General Services Administration
U.S. General Services Administration

