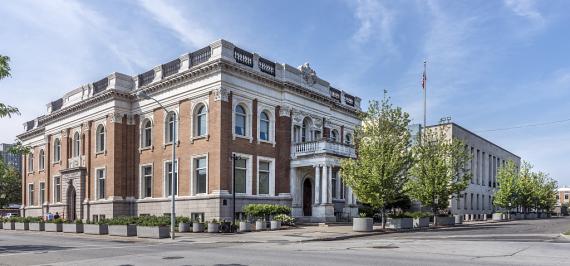Location: 160 E Front St, Erie, PA 16507
Building History
The U.S. Courthouse in Erie, Pennsylvania, is a complex of buildings that represents the U.S. General Services Administration’s commitment to historic preservation and high-quality new design. By the late 1980s, the federal courts required additional space to effectively serve the public. To resolve the space shortage, GSA undertook a bold plan to purchase, restore, and adaptively use two adjacent historic buildings: the Erie Public Library and a retail establishment known as the Baker Building. The existing courthouse was rehabilitated, and two new additions were constructed.
The U.S. Courthouse complex overlooks Perry Square, a park named to honor Admiral Oliver Hazard Perry. Other major buildings front the square, creating a monumental town center. The earliest building in the U.S. Courthouse complex is the Erie Public Library. Completed in 1899, it was designed by the architectural firm of Alden & Harlow of Pittsburgh. The building was listed in the National Register of Historic Places in 1979.
An earlier U.S. courthouse constructed at this location in 1888 was demolished to make way for the existing 1938 courthouse designed by Rudolph Stanley-Brown, a Cleveland architect who was the grandson of President James Garfield. Built during the Great Depression with funding from New Deal programs, construction provided local jobs. The building was listed in the National Register of Historic Places in 1993.
The Baker Building dates from 1947 and originally functioned as a clothing store. Isaac Baker and Son was established in the 1850s, with its first store at a different downtown location. After a fire destroyed an earlier building, the proprietor hired Erie architect Walter Monahan and consulting architect George Mayer of Cleveland to design a new building for his business.
The two new portions are the Courthouse Annex and the Connector, which unites the annex, library, and courthouse. Both are skillful architectural statements that are clearly modern. The design and restoration of the U.S. Courthouse was completed in 2004 by DPK&A Architects, and Kingsland Scott Bauer Associates.
Building Facts
Architects:
- Library: Alden & Harlow
- Federal Building: Rudolph Stanley-Brown
- Baker Building: Walter Monahan and George Mayer
- Connector and Annex: DPK&A Architects and Kingsland Scott Bauer Associates
Construction Dates:
- Library: 1899
- Federal Building: 1938
- Baker Building: 1947
- Connector and Annex: 2004
Landmark Status: Listed in the National Register of Historic Places
Architectural Styles:
- Library: Beaux Arts Classicism and Second Renaissance Revival
- Federal Building: Stripped Classical
- Baker Building: Art Moderne
- Connector and Annex: Modern Contemporary
Primary Materials:
- Library: Pompeian Red Brick
- Federal Building: Indiana Limestone
- Baker Building: Buff-Colored Brick
- Connector: Glass
- Annex: Indiana Limestone
Prominent Features:
- Library: Rotunda with Murals
- Federal Building: Austere Facade
- Baker Building: Curved Facade
- Connector: Steel and Glass Walls
- Annex: 35’ Glass Windows with Geometric Patterns

 U.S. General Services Administration
U.S. General Services Administration
