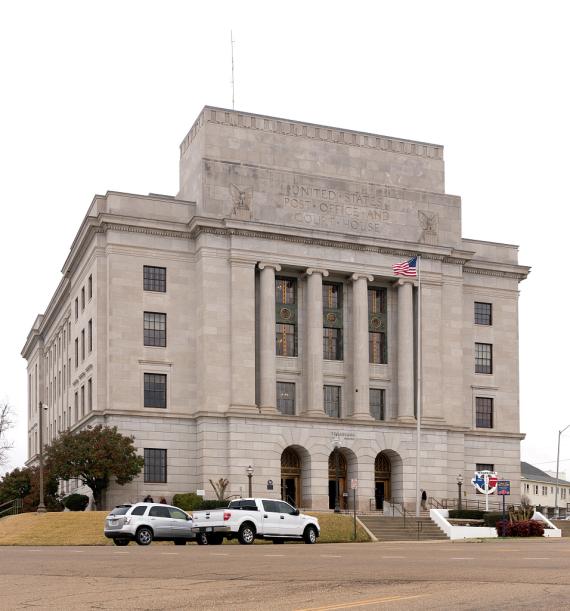Location: 500 N State Line Ave Ste 101, Texarkana, AR 71854
Since its construction in 1931, the U.S. Post Office and Courthouse has remained the most prominent structure in Texarkana, due in no small measure to its location. The regularity of the downtown street grid is interrupted by the north-south path of State Line Avenue, which separates Texas and Arkansas. Located between Fifth and Sixth Streets, the federal building ensures its pivotal presence by occupying the sole site in the center of State Line Avenue. By straddling the boundary between two states, the building uniquely evinces its federal nature and function; no other federal building in the country is sited in two states.
At least twelve buildings, including the original U.S. Post Office and Courthouse and the Central Christian Church, were demolished or relocated to accommodate this new federal building, which significantly altered the street pattern. Witt, Seibert & Halsey of Texarkana, in association with Perkins, Chatten & Hammond of Chicago, were responsible for the building’s design, with James A. Wetmore the acting supervising architect for the Treasury Department. R.O. Jameson prepared the original structural engineering drawings; R.F. Taylor was the mechanical engineer.
In that no large-scale occupancy relocations have occurred and the building has retained most of its original functions, its connection with the community has remained stable. The first floor post office, third floor courtrooms and judicial spaces, as well as many of the offices, still serve the purposes for which they were intended. Though modifications to the postal screen walls were made twice within eight years of construction, the building did not undergo significant change until new air conditioning, plaster soffits, and suspended fluorescent fixtures were added to judicial rooms in 1957. The following year a conveyor areaway and stair were added leading to the basement on the Arkansas side. The 1970s brought more changes to the postal screen walls, as well as the insensitive addition of air conditioning equipment and ductwork with suspended acoustic tile ceilings to the offices on floors two through five. It is critical to the life of the building that its current functions be maintained.
Building Facts
- Architect: James A. Wetmore
- Construction Dates: 1933
- GSA Building Number: AR0057ZZ
- Landmark Status: Listed in the National Register of Historic Places

 U.S. General Services Administration
U.S. General Services Administration
