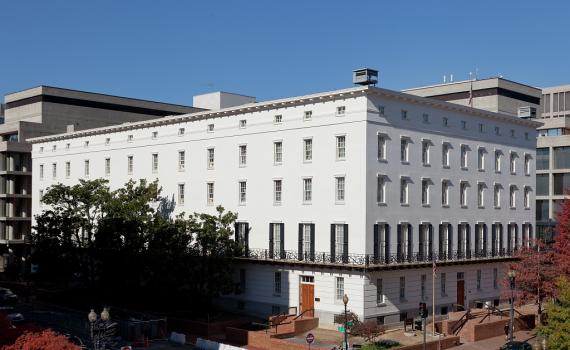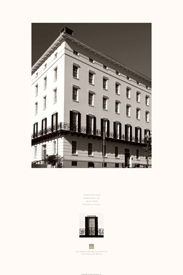Location: 600 17th St NW, Washington, DC 20006
History
Soon after the United States annexed Texas in 1845, Mexico broke diplomatic relations and the two countries went to war. As the United States faced an acute shortage of office space in its capital city, William H. Winder constructed a new building near the White House with the understanding that the government would lease it. While the building was not completed until 1848, too late for it to serve as a campaign center during that war, it would go on to serve such a purpose during later conflicts.
The government paid $21,875 annual rent for the building, which housed offices of the Departments of War, Navy, Treasury, and Interior. In 1854, the federal government purchased it for $200,000 at the recommendation of Secretary of War Jefferson Davis, after lengthy Congressional debate.
The building figured prominently in the United States’ Civil War operations. From the offices of General Montgomery Meigs, the Quartermaster General’s Department led the effort to supply the Union Army. The Navy Bureau of Ordnance and Hydrography, the Army Adjutant General, and the Army Corps of Engineers also operated there, and Judge Advocate General Joseph Holt coordinated the search for President Abraham Lincoln’s assassins from his offices in the building. In 1865, the U.S. Signal Corps constructed a station on the roof of the Winder Building for flag communication with encampments around Washington. After the war, second floor space housed the Ordnance Museum.
Upon the 1888 completion of the State, War and Navy Building (now the Dwight D. Eisenhower Executive Office Building) across the street, many military offices and the museum vacated the Winder Building, and it was occupied by the Second Auditor of the Treasury. Military departments continued to occasionally use its offices, however, including the War Department during World War I, and the General Staff of the Army under Douglas MacArthur for eight years prior to the 1943 completion of the Pentagon.
In 1969, the Winder Building was listed in the National Register of Historic Places. Since 1981, it has housed the Office of the U.S. Trade Representative.
Architecture
Located in the shadow of the White House, Winder’s Building, as it was known for many years in recognition of its builder, was constructed between 1847 and 1848 at the northwest corner of Seventeenth and F streets on a mostly residential block of brick, Federal style rowhouses.
Architect Richard Gilpin designed a simple, utilitarian structure in the Italianate style. When it was constructed, the five-story, 130-room building was lauded as being fireproof. The L-shaped building encompassed 209 feet on F Street and 101 feet along its Seventeenth Street facade. Its brick, stucco-clad walls rose above a marble base, with floors supported by brick arches resting on iron girders. An ornate iron balcony ran along the street elevations of the second story, and a classical, denticulated cornice encircled the building. The interior had decorative cast iron stairways. The building was among the first in Washington both to use cast iron beams, and also to have a central hot water heating system. Building occupants were not enamored of the technology, however, and lobbied for cast iron heating stoves to be added, complaining that “the rooms have been so cold that little or no office work could be done.” Tenants also reported that the building was too tall, and the fourth and fifth stories were “excessively inconvenient as public offices.” There was a privy for the occupants and a stable for horses and carriages in the rear courtyard.
In 1850, a small cyclone blew off the copper roof. Two years later, a minor earthquake caused the building to shake severely, and cracks began appearing in the walls. Despite growing concerns that it was not structurally sound-and complaints that its design did not favorably reflect the architectural taste of the nation-the government purchased and has continuously occupied the building since 1854, altering it many times. In 1871, F Street was lowered and the excavation exposed the foundation, which required basement window enlargement. The failing exterior stucco finish was completely removed in 1915-1916, after which the exposed brick was painted. During a 1922 renovation, the deteriorated iron balcony and brackets were removed, followed by window replacement that removed cast iron lintels and raised the window sill height by two feet on the second floor. In 1947, the only remaining interior cast iron stair, opposite the Seventeenth Street entrance, was removed except for one scissor flight between the first and second floors.
The nineteenth-century scale of the building’s neighborhood remained largely unchanged into the 1960s. But in 1974, to make way for the Federal Home Loan and Bank Board Building, the government demolished significant buildings on the block, including 1820s to 1870s brick rowhouses, the 1882 Winder Annex, and circa 1880 Secretary of War stables. Ensuing public outcry charged GSA with violating the National Historic Preservation Act. GSA acknowledged fault and spurred development of its national preservation program to ensure future compliance.
As when it was constructed, the double doors of the building’s main entrance face Seventeenth Street, and secondary entrances are in their original locations at each end of F Street. In the late 1970s, the Winder Building underwent an extensive rehabilitation project, during which a replicated cast aluminum balcony and stucco wall finish were reintroduced to the building’s exterior. The smoothness of the new stuccoed walls is enlivened by an original rusticated first floor and a projecting belt course separating the fourth and fifth stories. The interior retains its historic character and materials, with features including barrel vaulted corridors, brick flooring, and a cast iron staircase with decorative balustrade.
Significant Events
- 1847-1848: William Winder constructs largest office building in Washington
- 1854: Federal government purchases building
- 1861-1865: United States coordinates Civil War efforts from offices in building; Gas lighting installed
- 1881-1882: Winder Annex constructed to house military offices
- 1880-1900: Building upgraded with water, electricity, telephones, and elevator
- 1900-1935: Due to deterioration, original brick floors, exterior stucco wall finish, iron balcony removed; windows replaced; and heating system replaced
- 1969: After threatened with demolition, building listed in National Register of Historic Places
- 1974: Nineteenth-century buildings near Winder Building demolished to make way for new building and open public space
- 1976-1979: Building restored and historic features reintroduced
- 2011: Stucco restoration project completed
Building Facts
- Architect: Richard A. Gilpin
- Architectural Style: Italianate
- Construction Dates: 1847-1848
- GSA Building Number: DC0048ZZ
- Landmark Status: Listed in the National Register of Historic Places
- Primary Materials: Brick, Stucco, and Iron
- Prominent Features: Stucco-clad brick facade; Replica decorative balcony; Original decorative cast iron stair, vaulted interior corridors and wall partitions
Poster Download
Download the poster [PDF - 162 KB]

 U.S. General Services Administration
U.S. General Services Administration

