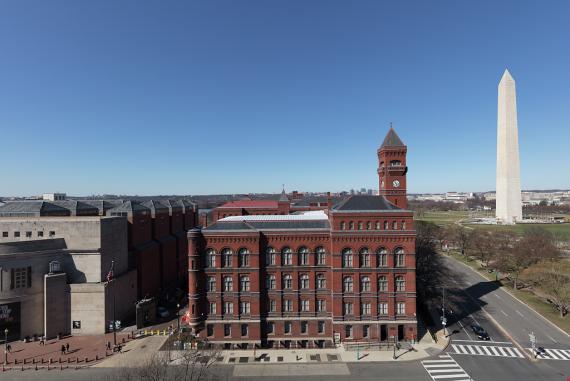Location: 201 14th St SW, Washington, DC 20227
History
Preparing for the costs of the Civil War in 1861, Congress authorized the Secretary of the Treasury to issue paper currency for the first time since the American Revolution. Informally organized during its early years, the Bureau of Engraving and Printing was recognized in 1874 with a congressional allocation for operating expenses. Four years later, Congress appropriated funds for construction of a building to house the work of engraving and printing securities, which had been inefficiently housed in various rooms of the Treasury Building.
In June 1878, the government purchased a site at the southwest corner of Fourteenth and B streets in Washington, D.C., from philanthropist William W. Corcoran. James G. Hill, supervising architect of the U.S. Treasury, began preparing plans, and the concrete foundation was poured in September 1878. Two years later, the Romanesque style, brick building was completed at a cost of $300,000.
The new building was heated by steam and illuminated by gas, but electric lights were installed in 1888. The public was admitted daily to watch currency making operations from behind screens. By 1890, the bureau’s activities had already outgrown the space and an addition was constructed in the same style and materials as the original. Outbuildings were constructed to hold functions such as a carriage house, stable, storage, and laundry. The main building was also subsequently enlarged several times, until it was finally determined inadequate and the bureau relocated to a new site in 1914.
The building was converted to offices for the auditors of the Navy, Interior, Treasury, and State departments, and became known as the Auditors Building. It was listed in the National Register of Historic Places in 1978. In the 1980s, The government carved out a portion of the complex to allow for construction of the Holocaust Museum, demolishing several of the building’s annexes but retaining the larger west annex for museum offices. Between 1988 and 1990, the exterior and interior finishes were restored, and the building was modernized for the U.S. Forest Service. In 1999, it was renamed to honor Sidney R. Yates, who represented the Ninth District of Illinois in the House of Representatives. The building was again rehabilitated in 2014–2015, and further exterior restoration began in 2015.
Building Facts
- Architect: James G. Hill
- Construction Dates: 1878-1880
- Landmark Status: Listed in the National Register of Historic Places
- Architectural Style: Romanesque Revival
- Primary Materials: Brick
- Prominent Features:
- Picturesque plan enlivened by tower, arches, and turrets
- Monumental iron and brass interior stairs

 U.S. General Services Administration
U.S. General Services Administration
