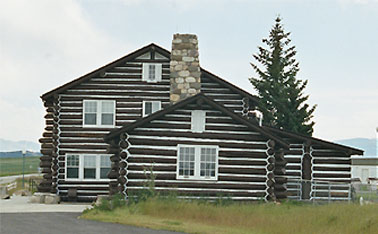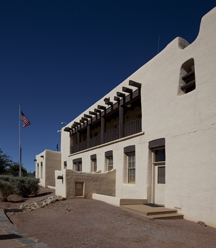Colonial Revival Style
Historical background: The Colonial Revival style became associated with American heritage as early as the 1876 Centennial celebration, which triggered a desire for understanding America’s architectural lineage. “The American Architect and Building News” printed photographs and drawings of Georgian-period colonial styles and widely distributed them to the country’s architects in 1898. In 1915, the “White Pine Series of Architectural Monographs” included many photographs of colonial buildings which led to a wide understanding of Colonial Revival prototypes.
Following U.S. involvement in World War I, the nation’s architecture became strongly influenced by its European roots, a nostalgic historicism, and American patriotism. As a result, many buildings designed between the two World Wars (1919-1941) featured design elements that originated with America’s colonial powers, England, France, Spain, and Holland.
Character-defining Features of the Colonial Revival Style
- Symmetry and centeredness, as seen in: placement of recessed, affixed wings at each side of larger primary buildings; arrangement of bays across the front elevation; arrangement of counters, one each for customs and immigration officers in a centered lobby space; porte-cocheres; and centered or symmetrically placed chimneys
- Accentuated entries
- Molded cornices
- Paired multi-light, wood frame double-hung windows
- Shed dormers
- Side-gabled building parallel to street
- Gable returns
- Gauged brick jack arch molding often featuring centered keystones over entries and windows
- Hipped roofed wings
- Porte-cochere with detailing such as classical columns and balustrades
- Running course or American bond exposed brickwork
- Color scheme of terra-cotta (exposed brick) with white accents
- Five-ranked windows (Georgian-inspired feature)
Occasional Colonial Revival features include:
- Bull’s eye windows
- Elaborated single-bay gable dormers with classically detailed engaged columns, gable returns, and decorative windows with latticework headers
- Gambrel roofs
- Dentil molding
- Quoins at corners
- Brick stringcourses
- Copper-roofed bay windows
- Urns at porte-cochere corners
Variant Styles and Their Character-defining Features (Spanish Colonial Revival, Pueblo Revival, Log Cabin)
Just as the Public Works Administration had a policy of acknowledging the regional styles of a given area of the country, so too did the United States Treasury with the border inspection stations.
Colonial Revival, which represents American heritage and values, was the default and predominant style of border inspection stations, especially in the northeast where the Treasury built the majority of border inspection stations of this era.

Piegan U.S. Border Inspection Station, Babb, Montana; its Log Cabin style displays regional influences.
But border stations located away from the Northeast, often harkened to other expressions of American style. In Montana, for example, a border station could evoke a log cabin.

U.S. Border Inspection Station, Naco, Arizona. An example of regional influences reflected in the Pueblo Revival architectural style of the Station.
In the Southwest, border stations were built in Spanish Colonial Revival style. In Arizona, a single border inspection station in Naco represents the Pueblo Revival style, a very popular style for all kinds of building in the area. All of these styles celebrate heritage and lineage of the early United States, its first peoples, and its early settlement.
However, despite external stylistic variations, the majority of border inspection stations maintain symmetry of the facade and its components, including adjacent, lower-level wings, in order to support the needs of the immigration and customs agents and the citizens they serve.

 U.S. General Services Administration
U.S. General Services Administration

